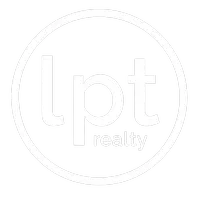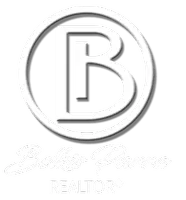
4 Beds
3 Baths
2,606 SqFt
4 Beds
3 Baths
2,606 SqFt
Key Details
Property Type Single Family Home
Sub Type Single Family Residence
Listing Status Active
Purchase Type For Sale
Square Footage 2,606 sqft
Price per Sqft $226
Subdivision Long Lake Ranch Village 2 Prcl A-1, A
MLS Listing ID T3526030
Bedrooms 4
Full Baths 2
Half Baths 1
HOA Fees $324/ann
HOA Y/N Yes
Originating Board Stellar MLS
Year Built 2015
Annual Tax Amount $7,829
Lot Size 5,662 Sqft
Acres 0.13
Property Description
The solid BRAZILIAN WALNUT hardwood floors add a touch of elegance and warmth to every corner. Plus, there's a cozy den or office, perfect for working from home or unwinding with a good book. Step outside, and you'll find your own little slice of paradise with a backyard pond, perfect for lazy afternoons or BBQ gatherings with friends. Located just south of Highway 54, you're a quick 10-minute drive from the toll road, making commuting a breeze. Tampa International Airport is just 25 minutes away, and if you're in the mood for a beach day, Clearwater Beach is just an hour's drive. Shopping and dining options are plenty, with the Tampa Premium Outlet Mall just 8 miles away. For families, Long Lake Ranch boasts top-notch schools, including a new K through 8th-grade school being built nearby. Ready to make this your home sweet home? Schedule a showing today and start picturing the endless memories you'll make in this charming abode!
Location
State FL
County Pasco
Community Long Lake Ranch Village 2 Prcl A-1, A
Zoning MPUD
Rooms
Other Rooms Bonus Room, Den/Library/Office
Interior
Interior Features Ceiling Fans(s), Living Room/Dining Room Combo, Open Floorplan, PrimaryBedroom Upstairs, Solid Wood Cabinets, Stone Counters
Heating Heat Pump
Cooling Central Air
Flooring Hardwood, Wood
Furnishings Unfurnished
Fireplace false
Appliance Dishwasher, Disposal, Microwave, Range, Range Hood
Laundry Inside, Laundry Room
Exterior
Exterior Feature Hurricane Shutters, Irrigation System, Sidewalk
Garage Spaces 2.0
Community Features Community Mailbox, Deed Restrictions, Dog Park, Irrigation-Reclaimed Water, Park, Playground, Pool, Sidewalks, Tennis Courts
Utilities Available BB/HS Internet Available, Electricity Connected, Sewer Connected, Street Lights, Water Connected
Waterfront true
Waterfront Description Pond
View Y/N Yes
View Water
Roof Type Shingle
Porch Rear Porch
Attached Garage true
Garage true
Private Pool No
Building
Lot Description Flood Insurance Required, In County, Landscaped, Sidewalk, Paved
Story 2
Entry Level Two
Foundation Slab
Lot Size Range 0 to less than 1/4
Sewer Public Sewer
Water Public
Architectural Style Traditional
Structure Type Block,Stucco
New Construction false
Schools
Elementary Schools Oakstead Elementary-Po
Middle Schools Charles S. Rushe Middle-Po
High Schools Sunlake High School-Po
Others
Pets Allowed Number Limit, Size Limit, Yes
Senior Community No
Pet Size Medium (36-60 Lbs.)
Ownership Fee Simple
Monthly Total Fees $27
Acceptable Financing Cash, Conventional, FHA, USDA Loan, VA Loan
Membership Fee Required Required
Listing Terms Cash, Conventional, FHA, USDA Loan, VA Loan
Num of Pet 2
Special Listing Condition None


Find out why customers are choosing LPT Realty to meet their real estate needs
1400 S International Parkway Suite 1020 Lake Mary, FL 32746
Learn More About LPT Realty







