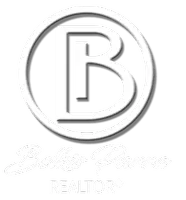
4 Beds
5 Baths
3,009 SqFt
4 Beds
5 Baths
3,009 SqFt
OPEN HOUSE
Sun Nov 24, 11:00am - 2:00pm
Key Details
Property Type Single Family Home
Sub Type Single Family Residence
Listing Status Active
Purchase Type For Sale
Square Footage 3,009 sqft
Price per Sqft $475
Subdivision Sunrise Beach Sub
MLS Listing ID FC301057
Bedrooms 4
Full Baths 3
Half Baths 2
HOA Y/N No
Originating Board Stellar MLS
Year Built 2023
Annual Tax Amount $3,461
Lot Size 0.260 Acres
Acres 0.26
Property Description
Like new custom build in “World Famous Historic Flagler Beach” a quaint dog-friendly beach town where your golf cart is the favored method of getting around to beloved local restaurants and shops and to the First Friday Celebration and other events around town.
Enjoy your very own piece of paradise high and dry on a sand dune in Flood Zone X (no flood insurance required) only one block off the beach in the highly coveted quiet north Flagler Beach area. You will enjoy cool sea breezes and views of the ocean, Silver Lake and the ICW and see beautiful sunrises and sunsets from your very own beach house!
Concrete block construction, stucco and cement-board siding; upgraded spray foam insulation. Boral Saxony 900 concrete low-profile tile roof with Class-A fire rating, hail resistance, heat & noise insulation, and wind resistance up to 150 mph, hurricane impact-resistant windows and sliding glass doors, 2 HVAC units, Generac whole-house generator with auto-transfer switch and a buried propane tank, outdoor shower with hot and cold water, water filtration system, and a comprehensive security camera system with Ring Doorbell Video Camera. All balconies feature metal railings with Kynar 500 anti-corrosion coating with 10-year warranty.
The living space has 9’ high ceilings and wide 8’ high doors, and ceiling fans in all living spaces. The third floor, with expansive ocean views, has the owner’s suite, living room, kitchen, dining room, office nook, powder room, and combination laundry room/pantry. The second floor has another en suite bedroom with a whirlpool tub, two guest rooms with a shared bath, and its own living room. The home features custom solid wood cabinetry with soft close doors/drawers and quartz countertops in the kitchen and owner’s bathroom. The kitchen also has under cabinet lighting and top cabinet lighting, GE Profile stainless steel appliances including a range with induction cooktop and air-fryer oven. Both primary bathrooms feature tile while the remaining flooring throughout the house is high-quality LVP, all of which ensures easy maintenance and durability - a perfect fit for the coastal lifestyle!
The elevator by Residential Elevators provides a quiet, smooth, reliable and energy efficient ride that uses the same technology as 50-story commercial buildings without the need for a machine room or hydraulic fluid. It comes with their exclusive Auto-Lowering Emergency Exit Feature that lets riders exit in the event of a power outage. Glass elevator doors at each landing allow the rider to embrace the beautiful ocean view as they arrive on their floor!
The massive garage easily fits 2 cars and a large 6-seater golf cart and tons of storage space. Garage floor is coated with a high-end non-epoxy, non-slip concrete coating. A large, anchored custom-built shed with 2 lofts allows you to easily store beach chairs, umbrellas, toys, surf boards, fishing gear, e-bikes and much more. The RV pad has 50-amp electric service and dump.
The backyard oasis features a salt-water hot tub, a 19-foot swim spa that creates a current for swimming or relaxing, a deck with MoistureShield composite boards, a screened lanai and a powder room. Raised vegetable bed and a Florida native plant garden to provide food and habitat for pollinators.
Location
State FL
County Flagler
Community Sunrise Beach Sub
Zoning SFR
Interior
Interior Features Ceiling Fans(s), Elevator, High Ceilings, Split Bedroom, Walk-In Closet(s), Window Treatments
Heating Electric
Cooling Central Air
Flooring Luxury Vinyl, Tile
Fireplace false
Appliance Dishwasher, Disposal, Dryer, Electric Water Heater, Ice Maker, Microwave, Range, Refrigerator, Washer, Water Filtration System
Laundry Inside
Exterior
Exterior Feature Balcony, Garden, Lighting, Outdoor Shower, Rain Gutters, Sliding Doors, Storage
Garage Spaces 4.0
Pool Other
Utilities Available Cable Available, Electricity Connected
Waterfront false
View Y/N Yes
Roof Type Tile
Attached Garage true
Garage true
Private Pool No
Building
Entry Level Three Or More
Foundation Slab
Lot Size Range 1/4 to less than 1/2
Sewer Public Sewer
Water Public
Structure Type Block,Cement Siding,Stucco
New Construction false
Others
Senior Community No
Ownership Fee Simple
Acceptable Financing Cash, Conventional, FHA, VA Loan
Listing Terms Cash, Conventional, FHA, VA Loan
Special Listing Condition None


Find out why customers are choosing LPT Realty to meet their real estate needs
1400 S International Parkway Suite 1020 Lake Mary, FL 32746
Learn More About LPT Realty







