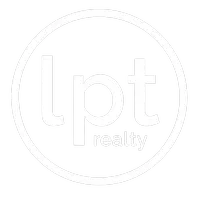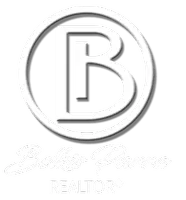
5 Beds
3 Baths
2,758 SqFt
5 Beds
3 Baths
2,758 SqFt
Key Details
Property Type Single Family Home
Sub Type Single Family Residence
Listing Status Pending
Purchase Type For Sale
Square Footage 2,758 sqft
Price per Sqft $206
Subdivision Silverthorn Ph 1
MLS Listing ID U8245635
Bedrooms 5
Full Baths 3
Construction Status Appraisal,Financing,Inspections
HOA Fees $496/qua
HOA Y/N Yes
Originating Board Stellar MLS
Year Built 2004
Annual Tax Amount $6,975
Lot Size 0.380 Acres
Acres 0.38
Property Description
Welcome to this exquisite 5-bedroom, 3-bathroom residence located at 5208 Secretariat Run, boasting a generous living space. This home is a true gem nestled in the prestigious Silverthorn Community of Spring Hill, FL. Silverthorn HOA Dues include Basic Cable TV & Internet.
As you step inside, you’re greeted by a spacious atrium pool area with stunning brick pavers, perfect for Florida’s sunny days. The highlight is the detached cabana, complete with a private pool bathroom, offering versatility as an office, guest suite, or your very own 5th bedroom.
The main house features a formal living room, dining room, and a family room that flows seamlessly into the kitchen. The primary suite is a retreat with ample space and a walk-in closet. High ceilings throughout the home enhance the open and airy feel, while the triple split floor plan ensures privacy for family and guests.
The Kitchen and bathrooms have been remodeled, all which contain modern touches with level 5 quartz countertops throughout the house. Wide LVP flooring and modern baseboards are also featured throughout the entire home, with no transitions.
Built in 2004 and sitting on a 0.38-acre lot, this home includes a two-car garage and boasts double pane insulated windows for energy efficiency. A large paid-off 33 panel solar system keeps the electric bill under 50$ during peak summer months with record heat!! This house also features a brand-new roof, new HVAC, & new hot water heater as well for maximum energy efficiency. Water softener treatment system included as well.
The community amenities are second to none, featuring 24-hour gated entry, an 18-hole semi-private golf course, a junior Olympic pool, tennis courts, a fitness center, and a clubhouse with a restaurant and bar.
Don’t miss out on the chance to own this piece of paradise in Spring Hill, where luxury meets convenience in a serene setting.
Location
State FL
County Hernando
Community Silverthorn Ph 1
Zoning R1A
Rooms
Other Rooms Interior In-Law Suite w/Private Entry
Interior
Interior Features Built-in Features, Ceiling Fans(s), Eat-in Kitchen, High Ceilings, Living Room/Dining Room Combo, Open Floorplan, Primary Bedroom Main Floor, Solid Wood Cabinets, Stone Counters, Thermostat, Walk-In Closet(s), Window Treatments
Heating Central, Electric
Cooling Central Air
Flooring Epoxy, Luxury Vinyl
Fireplace false
Appliance Dishwasher, Disposal, Electric Water Heater, Microwave, Range, Refrigerator, Water Softener
Laundry Electric Dryer Hookup, Inside, Laundry Closet, Washer Hookup
Exterior
Exterior Feature French Doors, Lighting, Rain Gutters, Sidewalk, Sliding Doors
Garage Spaces 2.0
Pool In Ground
Utilities Available BB/HS Internet Available, Electricity Connected, Sewer Connected, Sprinkler Well, Street Lights, Water Connected
Waterfront false
Roof Type Shingle
Attached Garage true
Garage true
Private Pool Yes
Building
Story 1
Entry Level One
Foundation Block, Slab
Lot Size Range 1/4 to less than 1/2
Sewer Public Sewer
Water Public
Architectural Style Ranch
Structure Type Block
New Construction false
Construction Status Appraisal,Financing,Inspections
Schools
Elementary Schools Pine Grove Elementary School
Middle Schools West Hernando Middle School
High Schools Hernando High
Others
Pets Allowed Yes
Senior Community No
Ownership Fee Simple
Monthly Total Fees $165
Acceptable Financing Cash, Conventional, VA Loan
Membership Fee Required Required
Listing Terms Cash, Conventional, VA Loan
Special Listing Condition None


Find out why customers are choosing LPT Realty to meet their real estate needs
1400 S International Parkway Suite 1020 Lake Mary, FL 32746
Learn More About LPT Realty







