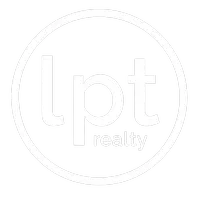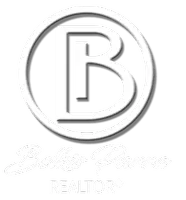
2 Beds
2 Baths
1,487 SqFt
2 Beds
2 Baths
1,487 SqFt
Key Details
Property Type Single Family Home
Sub Type Single Family Residence
Listing Status Pending
Purchase Type For Sale
Square Footage 1,487 sqft
Price per Sqft $873
Subdivision Owen Burns
MLS Listing ID A4615241
Bedrooms 2
Full Baths 2
Construction Status Inspections
HOA Y/N No
Originating Board Stellar MLS
Year Built 1924
Annual Tax Amount $8,791
Lot Size 4,791 Sqft
Acres 0.11
Lot Dimensions 57x82
Property Description
Step through the custom-built mahogany front door into a world where every detail has been thought of. The interior boasts an array of high-end upgrades, including all new impact windows and doors, ensuring your peace and safety. Revel in the comfort of all new plumbing, electrical systems, spray foam insulation, AC, and ductwork. The interiors are graced with high ceilings and numerous windows, flooding the home with natural light.
The heart of this home is its chef's kitchen, equipped with Jenn Air appliances, a 96 bottle wine fridge with 3 zones, and a gas range - all powered by a gas tankless water heater for endless hot water. The new pool heater and pump guarantee year-round enjoyment of the private patio and swimming pool, while an outside shower adds a touch of beachside lifestyle.
This property doesn’t just offer a home; it’s a lifestyle. Enjoy the exclusivity of your own pool or take a short walk to the kayak launch at Ohio Place. For leisurely afternoons, the nearby park on Laurel Street awaits.
This home, a masterpiece of design and craftsmanship, offers a unique blend of private tranquility and city life convenience. Located in the only single family home neighborhood in downtown Sarasota, you will have endless opportunities to enjoy fine dining, entertainment, nightlife, shopping, and more! Bayfront Park provides daily events, live music, art displays, and endless enjoyment year-round. Seize the opportunity to own a piece of Sarasota’s history with a modern twist.
Location
State FL
County Sarasota
Community Owen Burns
Zoning RSM9
Interior
Interior Features Built-in Features, High Ceilings, Split Bedroom, Window Treatments
Heating Central, Electric
Cooling Central Air
Flooring Carpet, Ceramic Tile, Laminate, Wood
Fireplace false
Appliance Dishwasher, Dryer, Gas Water Heater, Range, Range Hood, Refrigerator, Washer
Laundry Laundry Room
Exterior
Exterior Feature French Doors, Hurricane Shutters, Sidewalk, Sliding Doors, Storage
Garage Driveway, On Street, Parking Pad
Pool Auto Cleaner, Gunite, In Ground
Community Features Park, Playground, Sidewalks
Utilities Available Cable Available, Electricity Connected, Fiber Optics, Natural Gas Connected, Sewer Connected, Street Lights
Roof Type Membrane,Other
Porch Front Porch, Patio
Garage false
Private Pool Yes
Building
Story 1
Entry Level One
Foundation Crawlspace
Lot Size Range 0 to less than 1/4
Sewer Public Sewer
Water Public
Architectural Style Mediterranean
Structure Type Block,Stucco
New Construction false
Construction Status Inspections
Schools
Elementary Schools Southside Elementary
Others
Senior Community No
Ownership Fee Simple
Special Listing Condition None


Find out why customers are choosing LPT Realty to meet their real estate needs
1400 S International Parkway Suite 1020 Lake Mary, FL 32746
Learn More About LPT Realty







