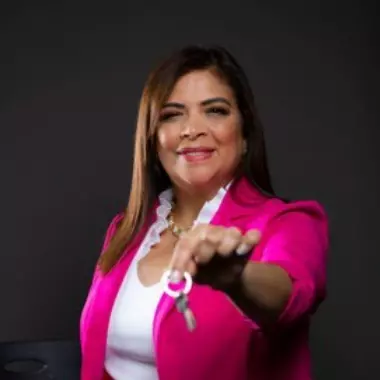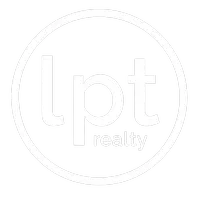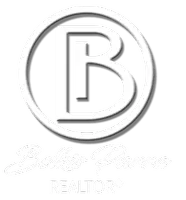
3 Beds
2 Baths
1,988 SqFt
3 Beds
2 Baths
1,988 SqFt
Key Details
Property Type Single Family Home
Sub Type Single Family Residence
Listing Status Active
Purchase Type For Sale
Square Footage 1,988 sqft
Price per Sqft $214
Subdivision Villa Pass Phase 1 Pb 81 Pg 36-40 Lot 130
MLS Listing ID O6228598
Bedrooms 3
Full Baths 2
HOA Fees $1,860/ann
HOA Y/N Yes
Originating Board Stellar MLS
Annual Tax Amount $500
Lot Size 7,840 Sqft
Acres 0.18
Property Description
Upon entering the one-story Drexel floorplan with stone trim, the foyer welcomes you into the open-concept living space with designer easy-care tile floors in all living areas. The upgraded kitchen countertops and island are perfect for casual meals and social gatherings. The adjacent breakfast nook is ideal for additional seating and dining options. This home has extra windows, a refrigerator, blinds, a paver driveway/walk, laundry storage, garage door opener, and irrigation ALL included. This is a special, Light, and Bright home! The inviting, tiled great room is spacious and versatile, flowing seamlessly into the adjacent den. The master suite boasts the builder's oversized tiled shower and a walk-in closet, providing a perfect retreat. The Drexel floorplan is designed to be functional and accommodating for all. Estimated to be complete in February 2025.
Location
State FL
County Lake
Community Villa Pass Phase 1 Pb 81 Pg 36-40 Lot 130
Rooms
Other Rooms Den/Library/Office
Interior
Interior Features High Ceilings, Primary Bedroom Main Floor, Stone Counters
Heating Electric
Cooling Central Air
Flooring Carpet, Ceramic Tile
Furnishings Unfurnished
Fireplace false
Appliance Dishwasher, Dryer, Electric Water Heater, Microwave, Range, Refrigerator, Washer
Laundry Laundry Room
Exterior
Exterior Feature Irrigation System
Garage Driveway, Garage Door Opener
Garage Spaces 2.0
Utilities Available Cable Available
Waterfront false
Roof Type Shingle
Porch Covered, Rear Porch
Attached Garage true
Garage true
Private Pool No
Building
Entry Level One
Foundation Slab
Lot Size Range 0 to less than 1/4
Sewer Public Sewer
Water Public
Architectural Style Florida
Structure Type Block,Stucco
New Construction true
Schools
Elementary Schools Mascotte Elem
Middle Schools Gray Middle
High Schools South Lake High
Others
Pets Allowed Yes
Senior Community No
Ownership Fee Simple
Monthly Total Fees $155
Acceptable Financing Cash, Conventional, FHA, VA Loan
Membership Fee Required Required
Listing Terms Cash, Conventional, FHA, VA Loan
Special Listing Condition None


Find out why customers are choosing LPT Realty to meet their real estate needs
1400 S International Parkway Suite 1020 Lake Mary, FL 32746
Learn More About LPT Realty







