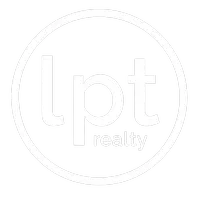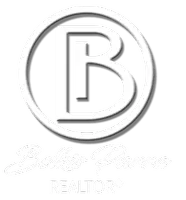
3 Beds
2 Baths
1,524 SqFt
3 Beds
2 Baths
1,524 SqFt
Key Details
Property Type Condo
Sub Type Condominium
Listing Status Active
Purchase Type For Sale
Square Footage 1,524 sqft
Price per Sqft $223
Subdivision Tuscany Lake
MLS Listing ID D6137842
Bedrooms 3
Full Baths 2
Condo Fees $1,610
HOA Y/N No
Originating Board Stellar MLS
Year Built 2004
Annual Tax Amount $2,316
Property Description
The thoughtfully designed split floor plan features a master bedroom with dual closets, including a walk-in, and an en-suite bath with dual vanities, a walk-in shower, and a separate water closet for added privacy. Two additional bedrooms and a well-appointed guest bath provide plenty of space for family and visitors.
The kitchen is a culinary delight, equipped with a breakfast bar, granite countertops, solid wood cabinets, and a closet pantry. The adjacent dinette opens seamlessly to the great room, making it easy to entertain and engage with guests.
Convenience is key with an adjacent laundry room that includes a versatile bonus space—ideal for a small office, craft room, exercise area, or additional storage. Enjoy ample guest parking and benefit from a detached, oversized one-car garage located just a short walk from your front door. Additional storage space is also available for bikes, beach gear, or miscellaneous items.
Tuscany Lake offers a vibrant community with planned events and social gatherings, centered around the recently renovated clubhouse. Amenities include a full kitchen, library, heated outdoor pool, grill area, and fitness room.
Located just a few miles from Historic Downtown Venice, you’ll have easy access to over 100 unique and independently owned stores, restaurants, and a wealth of entertainment options.
Don’t miss out on this opportunity to embrace a lifestyle of comfort and convenience. Schedule your viewing today!
Location
State FL
County Sarasota
Community Tuscany Lake
Zoning CG
Rooms
Other Rooms Bonus Room
Interior
Interior Features Cathedral Ceiling(s), Ceiling Fans(s), High Ceilings, Kitchen/Family Room Combo, Open Floorplan, Primary Bedroom Main Floor, Split Bedroom, Stone Counters, Thermostat, Vaulted Ceiling(s), Walk-In Closet(s), Window Treatments
Heating Central, Electric
Cooling Central Air
Flooring Carpet, Ceramic Tile
Furnishings Negotiable
Fireplace false
Appliance Dishwasher, Disposal, Dryer, Electric Water Heater, Microwave, Range, Refrigerator, Washer
Laundry Inside, Laundry Room
Exterior
Exterior Feature Balcony, Irrigation System, Lighting, Rain Gutters, Sidewalk, Sliding Doors
Garage Garage Door Opener, Garage Faces Rear
Garage Spaces 1.0
Pool Gunite, Heated, In Ground, Lighting
Community Features Buyer Approval Required, Community Mailbox, Irrigation-Reclaimed Water, No Truck/RV/Motorcycle Parking, Pool, Sidewalks
Utilities Available BB/HS Internet Available, Cable Connected, Electricity Connected, Phone Available, Public, Sewer Connected, Underground Utilities, Water Connected
Amenities Available Clubhouse, Elevator(s), Fitness Center, Pool, Storage, Vehicle Restrictions
Waterfront true
Waterfront Description Pond
View Y/N Yes
Water Access Yes
Water Access Desc Pond
View Water
Roof Type Tile
Porch Covered, Rear Porch, Screened
Attached Garage false
Garage true
Private Pool No
Building
Lot Description City Limits, Paved
Story 3
Entry Level One
Foundation Slab
Sewer Public Sewer
Water Public
Structure Type Block,Stucco
New Construction false
Others
Pets Allowed Breed Restrictions, Cats OK, Dogs OK, Number Limit
HOA Fee Include Cable TV,Common Area Taxes,Pool,Escrow Reserves Fund,Insurance,Maintenance Structure,Maintenance Grounds,Management,Private Road
Senior Community No
Pet Size Extra Large (101+ Lbs.)
Ownership Condominium
Monthly Total Fees $536
Acceptable Financing Cash, Conventional
Membership Fee Required Required
Listing Terms Cash, Conventional
Num of Pet 2
Special Listing Condition None


Find out why customers are choosing LPT Realty to meet their real estate needs
1400 S International Parkway Suite 1020 Lake Mary, FL 32746
Learn More About LPT Realty







