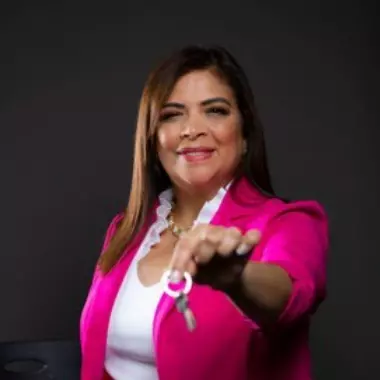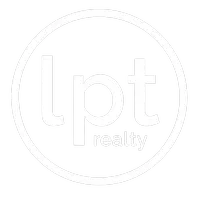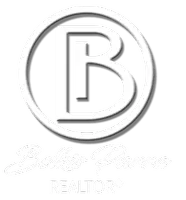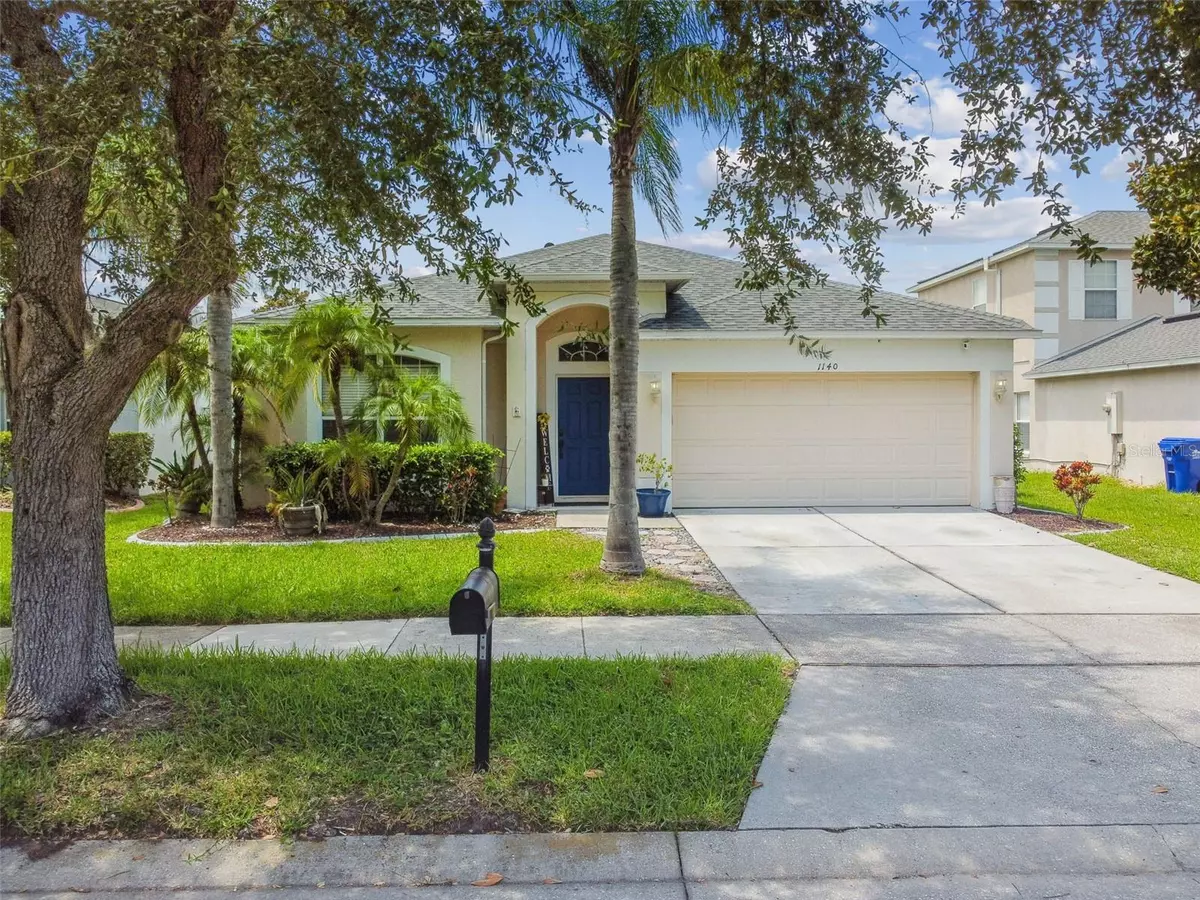
4 Beds
2 Baths
2,180 SqFt
4 Beds
2 Baths
2,180 SqFt
OPEN HOUSE
Sat Nov 30, 10:00am - 1:00pm
Sun Dec 01, 1:00pm - 4:00pm
Key Details
Property Type Single Family Home
Sub Type Single Family Residence
Listing Status Active
Purchase Type For Sale
Square Footage 2,180 sqft
Price per Sqft $217
Subdivision Stoneybrook West 44/134
MLS Listing ID O6234324
Bedrooms 4
Full Baths 2
HOA Fees $700/qua
HOA Y/N Yes
Originating Board Stellar MLS
Year Built 2001
Annual Tax Amount $3,070
Lot Size 5,662 Sqft
Acres 0.13
Property Description
The community of Stoneybrook West is highly sought after as it is perfectly located just minutes from downtown Winter Garden and Winter Garden Village for all your shopping and dining needs, but also minutes from the 429 making travel to Orlando and the parks a breeze! The community features a man guarded gate for added security, along with many other resort style amenities such as the massive clubhouse, junior Olympic sized community pool with a kids splash pad area. There's also a large playground, several lighted sports courts (tennis, basketball, etc), beach volleyball area, and even an inline hockey rink!! You can also ensure you stay in great shape with their fitness center and full time activity director that is located on site. You may think that's a lot already, but the community ALSO features private lake access to the 660 acre Black Lake featuring a fishing pier and community boat ramp!! You can also enjoy the golf course clubhouse, restaurant, and bar as the community is golf cart friendly!!! HOA also includes internet and basic cable. It's a steal!! Come seize the opportunity and book your private tour today!!
Location
State FL
County Orange
Community Stoneybrook West 44/134
Zoning PUD
Rooms
Other Rooms Family Room, Formal Dining Room Separate, Formal Living Room Separate, Inside Utility
Interior
Interior Features Built-in Features, Ceiling Fans(s), Eat-in Kitchen, High Ceilings, Kitchen/Family Room Combo, Living Room/Dining Room Combo, Open Floorplan, Primary Bedroom Main Floor, Solid Surface Counters, Thermostat
Heating Central
Cooling Central Air
Flooring Laminate, Tile
Fireplace false
Appliance Dishwasher, Range, Range Hood, Refrigerator
Laundry Corridor Access, Inside, Laundry Room
Exterior
Exterior Feature Lighting, Private Mailbox, Rain Gutters, Sidewalk, Sliding Doors
Garage Driveway
Garage Spaces 2.0
Fence Wood
Community Features Clubhouse, Fitness Center, Gated Community - Guard, Golf Carts OK, Irrigation-Reclaimed Water, Park, Playground, Pool, Sidewalks, Tennis Courts
Utilities Available BB/HS Internet Available, Electricity Connected, Sewer Connected, Street Lights, Underground Utilities, Water Connected
Amenities Available Clubhouse, Fitness Center, Gated, Other, Playground, Pool, Security
Waterfront false
Water Access Yes
Water Access Desc Lake,Lake - Chain of Lakes
Roof Type Shingle
Porch Patio, Screened
Attached Garage true
Garage true
Private Pool No
Building
Lot Description Level, Near Golf Course, Sidewalk, Private
Story 1
Entry Level One
Foundation Slab
Lot Size Range 0 to less than 1/4
Sewer Public Sewer
Water Public
Architectural Style Florida
Structure Type Block,Stucco
New Construction false
Schools
Elementary Schools Whispering Oak Elem
Middle Schools Sunridge Middle
High Schools West Orange High
Others
Pets Allowed Yes
HOA Fee Include Guard - 24 Hour,Cable TV,Common Area Taxes,Pool
Senior Community No
Ownership Fee Simple
Monthly Total Fees $233
Acceptable Financing Cash, Conventional, FHA, VA Loan
Membership Fee Required Required
Listing Terms Cash, Conventional, FHA, VA Loan
Special Listing Condition None


Find out why customers are choosing LPT Realty to meet their real estate needs
1400 S International Parkway Suite 1020 Lake Mary, FL 32746
Learn More About LPT Realty







