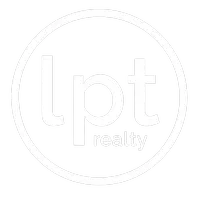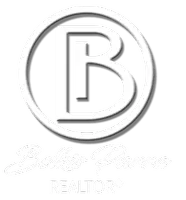
3 Beds
3 Baths
1,666 SqFt
3 Beds
3 Baths
1,666 SqFt
Key Details
Property Type Townhouse
Sub Type Townhouse
Listing Status Active
Purchase Type For Sale
Square Footage 1,666 sqft
Price per Sqft $234
Subdivision Waterbrooke Ph 1
MLS Listing ID G5086791
Bedrooms 3
Full Baths 2
Half Baths 1
HOA Fees $264/mo
HOA Y/N Yes
Originating Board Stellar MLS
Year Built 2019
Annual Tax Amount $4,311
Lot Size 4,356 Sqft
Acres 0.1
Property Description
and boasts modern features and ample space for comfortable living. Spacious 3 bedrooms, 2 1/2 baths, with a loft and covered enclosed
rear patio. Built in 2019, offering 1,666 sq.ft. of living space, this home features a convenient downstairs primary suite with en suite primary bath with shower, double sink vanity, granite counters, and walk in closet. The guest half bath and laundry room are also conveniently located downstairs. Washer and Dryer will convey. Additional features include upgraded 42 inch espresso wood cabinets, crown molding, and wine bar, granite counter tops, and upgraded stainless steel appliance package. Home is equipped with wireless camera and ring doorbell for added security. Attached 2 car garage with overhead storage and convenient garage opener and key pad. Two additional bedrooms are located upstairs with a versatile loft area. Enjoy access to the community clubhouse and pool for relaxation and entertainment. Waterbrooke’s homeowners get to enjoy not only in the local amenities but exclusive amenities, such as a swimming pool and cabana, yoga lawn, fitness center, open green spaces, splash pad, and tot lot. In addition, Waterbrooke community offers walking trails, a pet park, gazebos, and family friendly activities. Conveniently located near shopping centers and major highways for easy access to amenities and transpiration. Experience Clermont living in charming and gated Waterbrooke community.
Location
State FL
County Lake
Community Waterbrooke Ph 1
Rooms
Other Rooms Loft
Interior
Interior Features Built-in Features, Ceiling Fans(s), Eat-in Kitchen, High Ceilings, Kitchen/Family Room Combo, Open Floorplan, Primary Bedroom Main Floor, Solid Surface Counters, Solid Wood Cabinets, Split Bedroom, Stone Counters, Thermostat, Tray Ceiling(s), Walk-In Closet(s)
Heating Electric, Heat Pump
Cooling Central Air
Flooring Carpet, Ceramic Tile
Fireplace false
Appliance Dishwasher, Disposal, Dryer, Electric Water Heater, Exhaust Fan, Ice Maker, Microwave, Range, Range Hood, Refrigerator, Washer
Laundry Inside, Laundry Room
Exterior
Exterior Feature Irrigation System, Lighting, Sidewalk
Garage Driveway, Garage Door Opener, Garage Faces Rear
Garage Spaces 2.0
Community Features Clubhouse, Community Mailbox, Deed Restrictions, Dog Park, Fitness Center, Gated Community - No Guard, Park, Playground, Pool, Sidewalks
Utilities Available Cable Connected, Electricity Connected, Public, Sewer Connected, Street Lights, Underground Utilities, Water Connected
Amenities Available Clubhouse, Fitness Center, Gated, Lobby Key Required, Park, Playground, Pool, Trail(s)
Waterfront false
Roof Type Shingle
Porch Covered, Front Porch, Side Porch
Attached Garage true
Garage true
Private Pool No
Building
Lot Description Corner Lot, Level, Sidewalk, Paved
Entry Level Two
Foundation Slab
Lot Size Range 0 to less than 1/4
Builder Name Mattamy Homes
Sewer Public Sewer
Water Public
Architectural Style Contemporary
Structure Type Brick,Stucco
New Construction false
Schools
Elementary Schools Lost Lake Elem
Middle Schools Windy Hill Middle
High Schools East Ridge High
Others
Pets Allowed Yes
HOA Fee Include Pool,Escrow Reserves Fund,Insurance,Maintenance Grounds,Management,Recreational Facilities
Senior Community No
Ownership Fee Simple
Monthly Total Fees $264
Acceptable Financing Cash, Conventional, FHA, VA Loan
Membership Fee Required Required
Listing Terms Cash, Conventional, FHA, VA Loan
Special Listing Condition None


Find out why customers are choosing LPT Realty to meet their real estate needs
1400 S International Parkway Suite 1020 Lake Mary, FL 32746
Learn More About LPT Realty







