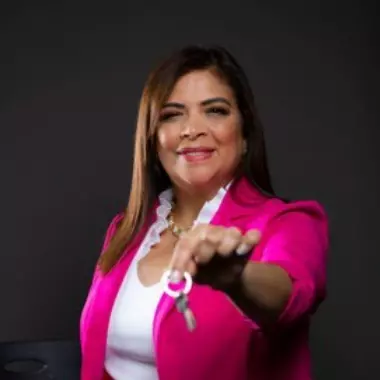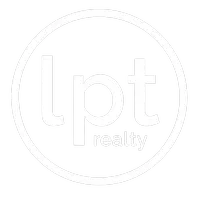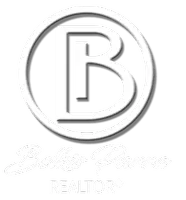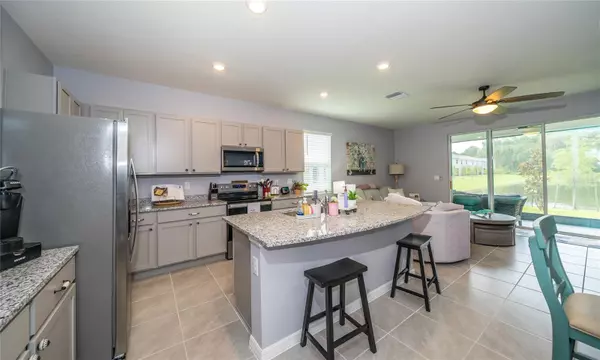
3 Beds
3 Baths
1,758 SqFt
3 Beds
3 Baths
1,758 SqFt
OPEN HOUSE
Sun Nov 24, 12:00pm - 2:00pm
Key Details
Property Type Townhouse
Sub Type Townhouse
Listing Status Active
Purchase Type For Sale
Square Footage 1,758 sqft
Price per Sqft $199
Subdivision Union Park Ph 7F1 & 7F2
MLS Listing ID TB8302653
Bedrooms 3
Full Baths 2
Half Baths 1
HOA Fees $65/mo
HOA Y/N Yes
Originating Board Stellar MLS
Year Built 2024
Annual Tax Amount $1,876
Lot Size 3,049 Sqft
Acres 0.07
Lot Dimensions 30x100
Property Description
Set on a SERENE POND and CONSERVATION lot, this property offers unmatched Tranquility. Imagine enjoying your morning coffee or unwinding after a long day on your Screened Lanai, overlooking the Peaceful Pond. The calm waters and lush greenery provide a relaxing backdrop, making every moment spent outdoors feel like a retreat. With 1,758 sq ft of thoughtfully designed space, this 3-Bedroom, 2.5-Bathroom townhome offers both Style and Functionality. The open-concept GREAT ROOM FLOORPLAN on the first floor is perfect for Entertaining or Relaxing with Family. The large great room, with plenty of room for your big-screen TV, overlooks the Pond, creating a perfect spot to relax or host guests. The Kitchen is a Cook's Paradise, featuring Abundant Cabinetry, Granite Countertops, a Large Island Breakfast Bar, and a Spacious Pantry. There’s even room for a Dinette Table, making the Kitchen Well Designed and Functional.
The entire first level features Sleek Ceramic Tile Flooring, offering Durability, Easy Maintenance, and a Modern look. You’ll love how the tile stays cool in the Florida heat, making it both Practical and Luxurious. Plus, Newly Installed Ceiling fans keep the home Cool, add Energy Efficiency, and ensure a comfortable breeze year-round. Upstairs, the VERSATILE LOFT space can be transformed into a Home Office, Exercise Area, Craft Room, or an additional spot to unwind with a good movie. The Primary Bedroom is a true retreat, offering stunning views of the pond, TWO SPACIOUS WALK- IN CLOSETS, DUAL SINKS, and a WALK-in SHOWER. The two Additional Bedrooms are light, bright, and share a convenient JACK AND JILL BATHROOM, perfect for family or guests. Ceiling fans in every bedroom provide added comfort and airflow, while the Upstairs Washer and Dryer make laundry a breeze! This townhome also comes with a one-car garage and a driveway that fits two additional cars—providing ample parking for guests or multiple drivers. You'll enjoy the convenience of parking close especially when unloading groceries! Living in Union Park means you have access to INCREDIBLE AMENITIES, including CLUBHOUSE, TWO POOLS, FITNESS CENTER, DOG PARK, PLAYGROUND, and more. The community offers a WONDERFUL LIFESTYLE, and it’s located in a Fantastic School District, perfect for families. Plus, with Quick access to Major roads, you can easily reach USF, Hospitals, Two Shopping Malls, a Variety of Restaurants, downtown Tampa, and Tampa International Airport. This townhome combines MODERN LIVING, a PEACEFUL SETTING, and an UNBEATABLE LOCATION—don’t miss this RARE OPPORTUNITY!
Location
State FL
County Pasco
Community Union Park Ph 7F1 & 7F2
Zoning MPUD
Rooms
Other Rooms Great Room, Inside Utility, Loft
Interior
Interior Features Ceiling Fans(s), Kitchen/Family Room Combo, Open Floorplan, PrimaryBedroom Upstairs, Split Bedroom, Stone Counters, Walk-In Closet(s)
Heating Electric
Cooling Central Air
Flooring Carpet, Ceramic Tile
Fireplace false
Appliance Dishwasher, Disposal, Dryer, Microwave, Range, Refrigerator, Washer
Laundry Laundry Closet
Exterior
Exterior Feature Irrigation System, Sidewalk, Sliding Doors
Garage Garage Door Opener
Garage Spaces 1.0
Community Features Association Recreation - Owned, Clubhouse, Community Mailbox, Deed Restrictions, Fitness Center, Pool, Sidewalks
Utilities Available BB/HS Internet Available, Electricity Connected, Sewer Connected, Street Lights, Underground Utilities, Water Connected
Amenities Available Clubhouse, Fitness Center, Lobby Key Required, Park, Playground, Pool, Recreation Facilities
Waterfront false
View Y/N Yes
View Trees/Woods, Water
Roof Type Shingle
Porch Covered, Patio, Rear Porch, Screened
Attached Garage true
Garage true
Private Pool No
Building
Lot Description Conservation Area, Landscaped, Sidewalk, Paved
Entry Level Two
Foundation Block
Lot Size Range 0 to less than 1/4
Builder Name D R Horton
Sewer Public Sewer
Water Public
Structure Type Block,Stucco
New Construction false
Schools
Elementary Schools Double Branch Elementary
Middle Schools John Long Middle-Po
High Schools Wiregrass Ranch High-Po
Others
Pets Allowed Yes
HOA Fee Include Cable TV,Pool,Internet,Maintenance Structure,Maintenance Grounds,Recreational Facilities
Senior Community No
Ownership Fee Simple
Monthly Total Fees $148
Acceptable Financing Cash, Conventional, FHA, VA Loan
Membership Fee Required Required
Listing Terms Cash, Conventional, FHA, VA Loan
Special Listing Condition None


Find out why customers are choosing LPT Realty to meet their real estate needs
1400 S International Parkway Suite 1020 Lake Mary, FL 32746
Learn More About LPT Realty







