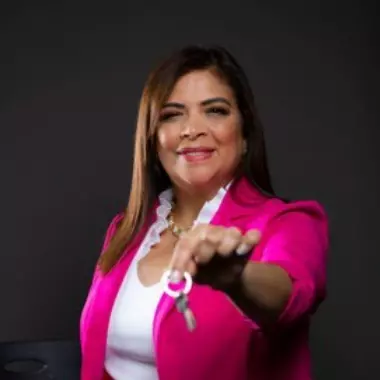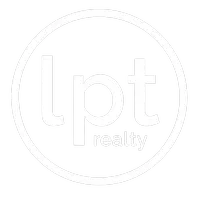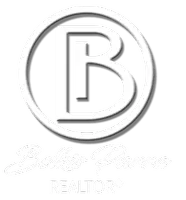
2 Beds
3 Baths
1,168 SqFt
2 Beds
3 Baths
1,168 SqFt
OPEN HOUSE
Sat Nov 23, 12:00am - 2:00pm
Key Details
Property Type Townhouse
Sub Type Townhouse
Listing Status Active
Purchase Type For Sale
Square Footage 1,168 sqft
Price per Sqft $170
Subdivision The Carlisle Club
MLS Listing ID TB8307923
Bedrooms 2
Full Baths 2
Half Baths 1
HOA Fees $345/mo
HOA Y/N Yes
Originating Board Stellar MLS
Year Built 1986
Annual Tax Amount $2,276
Lot Size 1,306 Sqft
Acres 0.03
Property Description
Location
State FL
County Hillsborough
Community The Carlisle Club
Zoning RMC-20
Interior
Interior Features Ceiling Fans(s), Thermostat
Heating Central
Cooling Central Air
Flooring Carpet, Ceramic Tile
Furnishings Unfurnished
Fireplace false
Appliance Dishwasher, Disposal, Electric Water Heater, Range, Refrigerator
Laundry Inside, Laundry Closet, Upper Level
Exterior
Exterior Feature Balcony, Sidewalk, Sliding Doors
Garage Assigned, Guest
Fence Wood
Community Features Deed Restrictions, Pool
Utilities Available Cable Available, Electricity Available, Public
Waterfront false
Roof Type Shingle
Porch Patio, Rear Porch
Garage false
Private Pool No
Building
Story 1
Entry Level Two
Foundation Block
Lot Size Range 0 to less than 1/4
Sewer Public Sewer
Water Public
Structure Type Block,Stucco,Wood Frame
New Construction false
Schools
Elementary Schools Limona-Hb
Middle Schools Mclane-Hb
High Schools Brandon-Hb
Others
Pets Allowed Cats OK, Dogs OK
HOA Fee Include Pool,Escrow Reserves Fund,Maintenance Structure,Maintenance Grounds,Maintenance,Pest Control,Trash
Senior Community No
Pet Size Small (16-35 Lbs.)
Ownership Fee Simple
Monthly Total Fees $345
Acceptable Financing Cash, Conventional, FHA, VA Loan
Membership Fee Required Required
Listing Terms Cash, Conventional, FHA, VA Loan
Num of Pet 2
Special Listing Condition None


Find out why customers are choosing LPT Realty to meet their real estate needs
1400 S International Parkway Suite 1020 Lake Mary, FL 32746
Learn More About LPT Realty







