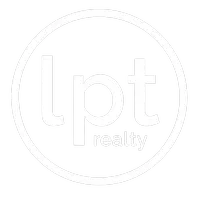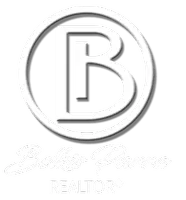
3 Beds
3 Baths
1,827 SqFt
3 Beds
3 Baths
1,827 SqFt
Key Details
Property Type Townhouse
Sub Type Townhouse
Listing Status Active
Purchase Type For Sale
Square Footage 1,827 sqft
Price per Sqft $227
Subdivision Estancia Ph 4
MLS Listing ID A4626325
Bedrooms 3
Full Baths 2
Half Baths 1
HOA Fees $312/mo
HOA Y/N Yes
Originating Board Stellar MLS
Year Built 2022
Annual Tax Amount $7,009
Lot Size 2,178 Sqft
Acres 0.05
Property Description
As you step inside, you’ll be greeted by an open floor plan that seamlessly connects the kitchen, living, dining, and breakfast areas—perfect for both everyday living and entertaining. The kitchen, a chef’s delight, includes a large island ideal for meal prep and hosting, beautiful quartz countertops for effortless cleanup, and top-of-the-line finishes. The living area flows out to a cozy lanai, blending indoor and outdoor entertainment spaces.
Upstairs, the primary suite serves as a serene retreat, with room for a sitting area, a spa-like bath with dual vanities, a large walk-in shower, and an expansive walk-in closet. The two additional bedrooms are generously sized, and the laundry room is conveniently located upstairs for added ease.
This townhome is filled with thoughtful upgrades, including fully custom walk-in closets with shelving and organization, pull-out shelving in the lower cabinets, cordless blinds, modern ceiling fans, and stylish matte-black hardware in the kitchen and bathrooms.
You'll have access to a luxurious array of amenities, including a clubhouse, junior Olympic pool, resort-style pool, fitness center, nature trails, playground, tennis, pickleball, and basketball. A dedicated dog park and convenient access to nearby shopping, dining, and healthcare facilities make this the ideal location. Highly rated schools like and easy access to major highways mean you’re minutes away from downtown Tampa and the Gulf beaches.
Schedule a tour today!
Location
State FL
County Pasco
Community Estancia Ph 4
Zoning MPUD
Interior
Interior Features Stone Counters, Walk-In Closet(s)
Heating Electric
Cooling Central Air
Flooring Carpet, Tile
Fireplace false
Appliance Dishwasher, Dryer, Microwave, Range, Refrigerator, Washer
Laundry Laundry Room
Exterior
Exterior Feature Lighting, Sidewalk, Sliding Doors
Garage Spaces 2.0
Community Features Association Recreation - Owned, Deed Restrictions, Fitness Center, Playground, Pool, Sidewalks, Tennis Courts
Utilities Available BB/HS Internet Available, Cable Available, Public
Waterfront false
Roof Type Shingle
Attached Garage true
Garage true
Private Pool No
Building
Story 2
Entry Level Two
Foundation Block
Lot Size Range 0 to less than 1/4
Builder Name Lennar
Sewer Public Sewer
Water Public
Structure Type Block,Stucco
New Construction false
Schools
Elementary Schools Wiregrass Elementary
Middle Schools John Long Middle-Po
High Schools Wiregrass Ranch High-Po
Others
Pets Allowed Cats OK, Dogs OK
HOA Fee Include Pool,Maintenance Structure,Maintenance Grounds,Recreational Facilities
Senior Community No
Ownership Fee Simple
Monthly Total Fees $312
Acceptable Financing Cash, Conventional, FHA, VA Loan
Membership Fee Required Required
Listing Terms Cash, Conventional, FHA, VA Loan
Special Listing Condition None


Find out why customers are choosing LPT Realty to meet their real estate needs
1400 S International Parkway Suite 1020 Lake Mary, FL 32746
Learn More About LPT Realty







