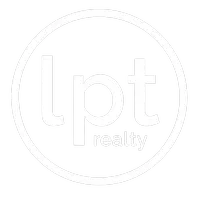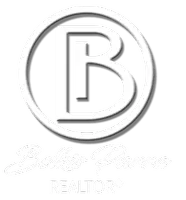
4 Beds
2 Baths
2,161 SqFt
4 Beds
2 Baths
2,161 SqFt
Key Details
Property Type Single Family Home
Sub Type Single Family Residence
Listing Status Active
Purchase Type For Sale
Square Footage 2,161 sqft
Price per Sqft $198
Subdivision Villa Milano
MLS Listing ID C7499396
Bedrooms 4
Full Baths 2
HOA Fees $113/mo
HOA Y/N Yes
Originating Board Stellar MLS
Year Built 2017
Annual Tax Amount $3,682
Lot Size 6,534 Sqft
Acres 0.15
Property Description
Welcome to Villa Milano! This beautiful 4-bedroom, 2-bath home features many upgrades with an inviting open-concept layout, perfect for relaxation and entertainment. The spacious living and dining areas are enhanced by elegant crown molding and stylish plank tile floors.
The gourmet kitchen boasts a large island, ideal for gatherings, while the primary bedroom offers a tranquil retreat with a spacious walk-in closet and a luxurious en-suite bath. Enjoy the comforts of plantation shutters, ceiling fans, Wi-Fi thermostat and Blue Light Air Purifier throughout the home.
Step outside to your expansive lanai, complete with patio pavers, a soothing saltwater hot tub, and a TV for ultimate outdoor enjoyment. The fenced yard is perfect for pets or outdoor activities.
Additional features include a two-car garage with a convenient garage door screen, a comprehensive security system, irrigation, landscape lighting, and accordion hurricane shutters. With gutters and downspouts for added convenience, this home is both functional and stylish. One (1) Year Home Warranty included.
Located close to shopping, dining, the local mall, and the Tampa Bay spring training stadium, you’ll enjoy the best of Florida living right at your doorstep. With low HOA fees and no CDD, along with access to a sparkling community pool, this charming abode is the perfect place to call home!
Don’t miss out on this exceptional opportunity—schedule your showing today!
Location
State FL
County Charlotte
Community Villa Milano
Zoning RSF3.5
Direction E
Rooms
Other Rooms Inside Utility
Interior
Interior Features Ceiling Fans(s), Crown Molding, Open Floorplan, Split Bedroom, Stone Counters, Thermostat, Tray Ceiling(s), Walk-In Closet(s), Window Treatments
Heating Central, Electric
Cooling Central Air, Humidity Control
Flooring Carpet, Ceramic Tile
Furnishings Unfurnished
Fireplace false
Appliance Convection Oven, Dishwasher, Disposal, Dryer, Electric Water Heater, Exhaust Fan, Microwave, Range, Refrigerator, Washer
Laundry Electric Dryer Hookup, Laundry Room, Washer Hookup
Exterior
Exterior Feature Hurricane Shutters, Irrigation System, Private Mailbox, Rain Gutters, Sidewalk, Sliding Doors, Sprinkler Metered
Garage Driveway, Garage Door Opener, On Street, Workshop in Garage
Garage Spaces 2.0
Fence Fenced, Other
Community Features Buyer Approval Required, Gated Community - No Guard, Pool, Sidewalks
Utilities Available Cable Connected, Electricity Available, Electricity Connected, Public, Sewer Connected, Sprinkler Meter, Underground Utilities, Water Connected
Amenities Available Maintenance, Pool
Waterfront false
Roof Type Shingle
Porch Screened
Attached Garage true
Garage true
Private Pool No
Building
Lot Description Flood Insurance Required, FloodZone, Landscaped, Sidewalk, Paved
Entry Level One
Foundation Slab
Lot Size Range 0 to less than 1/4
Builder Name Maronda
Sewer Public Sewer
Water Public
Architectural Style Contemporary, Ranch
Structure Type Block,Stucco
New Construction false
Schools
Elementary Schools Liberty Elementary
Middle Schools Murdock Middle
High Schools Port Charlotte High
Others
Pets Allowed Cats OK, Dogs OK, Number Limit, Yes
HOA Fee Include Pool,Insurance,Maintenance Grounds,Private Road
Senior Community No
Pet Size Extra Large (101+ Lbs.)
Ownership Fee Simple
Monthly Total Fees $113
Acceptable Financing Cash, Conventional, FHA, VA Loan
Membership Fee Required Required
Listing Terms Cash, Conventional, FHA, VA Loan
Num of Pet 10+
Special Listing Condition None


Find out why customers are choosing LPT Realty to meet their real estate needs
1400 S International Parkway Suite 1020 Lake Mary, FL 32746
Learn More About LPT Realty







