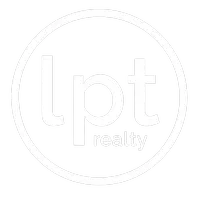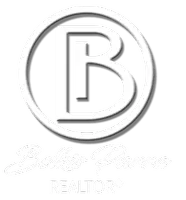
4 Beds
3 Baths
2,402 SqFt
4 Beds
3 Baths
2,402 SqFt
Key Details
Property Type Single Family Home
Sub Type Single Family Residence
Listing Status Active
Purchase Type For Rent
Square Footage 2,402 sqft
Subdivision Hampton Oaks
MLS Listing ID V4939186
Bedrooms 4
Full Baths 2
Half Baths 1
HOA Y/N No
Originating Board Stellar MLS
Year Built 2023
Lot Size 6,969 Sqft
Acres 0.16
Property Description
Relax in the expansive master suite, complete with a large walk-in closet for all your storage needs. The home also comes with a Vivint security system for added peace of mind. Nestled in a beautiful, friendly neighborhood, you'll enjoy easy access to shopping, grocery stores, and major routes, including I-4, just minutes away. This home offers comfort, convenience, and a great location—don’t miss out! **All occupants over 18 years old need apply. Pets permitted, subject to breed approval. First month and Security Deposit due at lease signing ($3,000 + $3,000).
Location
State FL
County Volusia
Community Hampton Oaks
Rooms
Other Rooms Den/Library/Office, Inside Utility
Interior
Interior Features High Ceilings, Kitchen/Family Room Combo, Open Floorplan, Stone Counters, Thermostat, Walk-In Closet(s)
Heating Electric
Cooling Central Air
Flooring Carpet, Ceramic Tile, Vinyl
Furnishings Unfurnished
Fireplace false
Appliance Dishwasher, Disposal, Dryer, Electric Water Heater, Freezer, Microwave, Range, Refrigerator, Washer
Laundry Inside, Laundry Room, Upper Level
Exterior
Exterior Feature Irrigation System, Rain Gutters, Sidewalk, Sprinkler Metered
Garage Driveway, Garage Door Opener
Garage Spaces 2.0
Community Features Playground, Sidewalks
Utilities Available Cable Available, Electricity Connected, Fiber Optics, Fire Hydrant, Public, Sewer Connected, Sprinkler Recycled, Street Lights, Underground Utilities, Water Connected
Amenities Available Playground
Waterfront false
Porch Patio
Attached Garage true
Garage true
Private Pool No
Building
Lot Description City Limits, Sidewalk, Paved
Entry Level Two
Builder Name Ashton Woods
Sewer Public Sewer
Water Public
New Construction false
Schools
Elementary Schools Spirit Elem
Middle Schools Deltona Middle
High Schools Deltona High
Others
Pets Allowed Breed Restrictions, Monthly Pet Fee, Number Limit, Pet Deposit, Yes
Senior Community No
Pet Size Medium (36-60 Lbs.)
Membership Fee Required None
Num of Pet 2


Find out why customers are choosing LPT Realty to meet their real estate needs
1400 S International Parkway Suite 1020 Lake Mary, FL 32746
Learn More About LPT Realty







