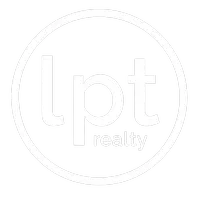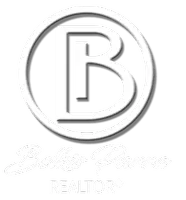5 Beds
4 Baths
2,574 SqFt
5 Beds
4 Baths
2,574 SqFt
OPEN HOUSE
Sat Apr 19, 11:00am - 4:00pm
Sat Apr 26, 11:00am - 4:00pm
Sun Apr 27, 1:00pm - 4:00pm
Key Details
Property Type Single Family Home
Sub Type Single Family Residence
Listing Status Active
Purchase Type For Sale
Square Footage 2,574 sqft
Price per Sqft $221
Subdivision Winding Meadows
MLS Listing ID O6301289
Bedrooms 5
Full Baths 3
Half Baths 1
Construction Status Completed
HOA Fees $127/mo
HOA Y/N Yes
Originating Board Stellar MLS
Annual Recurring Fee 1524.0
Year Built 2025
Annual Tax Amount $2,001
Lot Size 7,405 Sqft
Acres 0.17
Lot Dimensions 55x134
Property Sub-Type Single Family Residence
Property Description
Step into the Imperial by Pulte Homes, where luxury and convenience seamlessly combine to create a truly elevated living experience. This remarkable 5-bedroom, 3.5-bathroom home with a 2-car garage offers unparalleled craftsmanship and thoughtful design throughout. The open-concept layout flows effortlessly, creating an expansive, airy feel that exudes both sophistication and comfort. On the first floor, discover a private en suite bedroom with a walk-in closet and elegant quartz countertops—a perfect retreat for guests. At the heart of the home, the chef-inspired kitchen is a true masterpiece, featuring Dana Stone Gray cabinetry, striking Lyra Quartz countertops and decorative tile backsplash. Whirlpool stainless steel appliances, including a built-in natural gas cooktop and a refrigerator, make cooking a pleasure. The kitchen seamlessly connects to the café and gathering room, where a sliding glass door opens to the covered lanai, enhancing the flow of indoor-outdoor living. The first floor also offers a convenient powder room, perfect for guests. Upstairs, the luxurious owner's suite is a private sanctuary, featuring a spacious walk-in closet and a spa-like en suite bathroom with quartz-topped dual vanity sinks and a frameless glass enclosed shower. The loft area provides the perfect space to unwind, while three additional bedrooms and a bathroom complete the upper level. For added convenience, a thoughtfully located upstairs laundry room with utility sink simplifies everyday tasks. Beautiful wood-look luxury vinyl plank flooring is found throughout the main living areas of the first-floor, at the stair case, and first floor bedroom, while plush, stain-resistant Shaw carpet can be found throughout the bedrooms and loft, and tile complements the bathrooms and laundry room. Designer-curated finishes elevate every corner of this home, including pendant light pre-wire, 8' interior doors, 2” faux wood blinds, Sherwin Williams Drift of Mist Interior Wall Paint throughout, and Whirlpool washer and dryer enhance the home's style and comfort. This home is equipped with a smart thermostat, smart doorbell, and LED downlights, ensuring your home is as connected as it is beautiful. This home offers the perfect combination of luxury, convenience, and modern design—an ideal place to live and relax. Schedule a tour today!
Location
State FL
County Orange
Community Winding Meadows
Area 32712 - Apopka
Zoning RESI
Rooms
Other Rooms Loft
Interior
Interior Features Eat-in Kitchen, Kitchen/Family Room Combo, Living Room/Dining Room Combo, Open Floorplan, Pest Guard System, Split Bedroom, Stone Counters, Thermostat, Walk-In Closet(s)
Heating Central, Electric, Heat Pump
Cooling Central Air
Flooring Carpet, Luxury Vinyl, Tile
Furnishings Unfurnished
Fireplace false
Appliance Built-In Oven, Cooktop, Dishwasher, Disposal, Dryer, Gas Water Heater, Microwave, Range Hood, Refrigerator, Tankless Water Heater, Washer
Laundry Inside, Laundry Room, Upper Level
Exterior
Exterior Feature Irrigation System, Sidewalk, Sliding Doors
Parking Features Driveway, Garage Door Opener
Garage Spaces 2.0
Pool Deck, Gunite, In Ground, Lighting, Outside Bath Access, Tile
Community Features Community Mailbox, Playground, Pool
Utilities Available Cable Available, Electricity Connected, Fiber Optics, Natural Gas Connected, Public, Sewer Connected, Underground Utilities, Water Connected
Amenities Available Cable TV, Playground, Pool, Recreation Facilities, Trail(s)
Roof Type Shingle
Porch Covered, Rear Porch
Attached Garage true
Garage true
Private Pool No
Building
Lot Description Cleared, Oversized Lot, Paved
Story 2
Entry Level Two
Foundation Slab
Lot Size Range 0 to less than 1/4
Builder Name Pulte Homes
Sewer Public Sewer
Water Public
Architectural Style Florida, Mediterranean
Structure Type Block,HardiPlank Type,Stucco,Frame
New Construction true
Construction Status Completed
Schools
Elementary Schools Kelly Park
Middle Schools Kelly Park
High Schools Apopka High
Others
Pets Allowed Yes
HOA Fee Include Cable TV,Pool,Internet,Management,Recreational Facilities,Trash
Senior Community No
Ownership Fee Simple
Monthly Total Fees $127
Acceptable Financing Cash, Conventional, FHA, VA Loan
Membership Fee Required Required
Listing Terms Cash, Conventional, FHA, VA Loan
Special Listing Condition None
Virtual Tour https://www.propertypanorama.com/instaview/stellar/O6301289

Find out why customers are choosing LPT Realty to meet their real estate needs
1400 S International Parkway Suite 1020 Lake Mary, FL 32746
Learn More About LPT Realty







