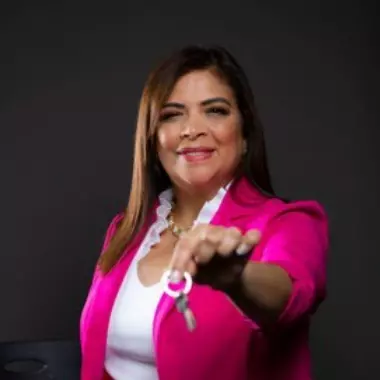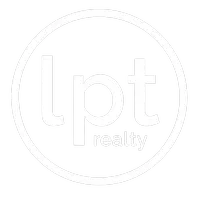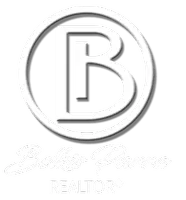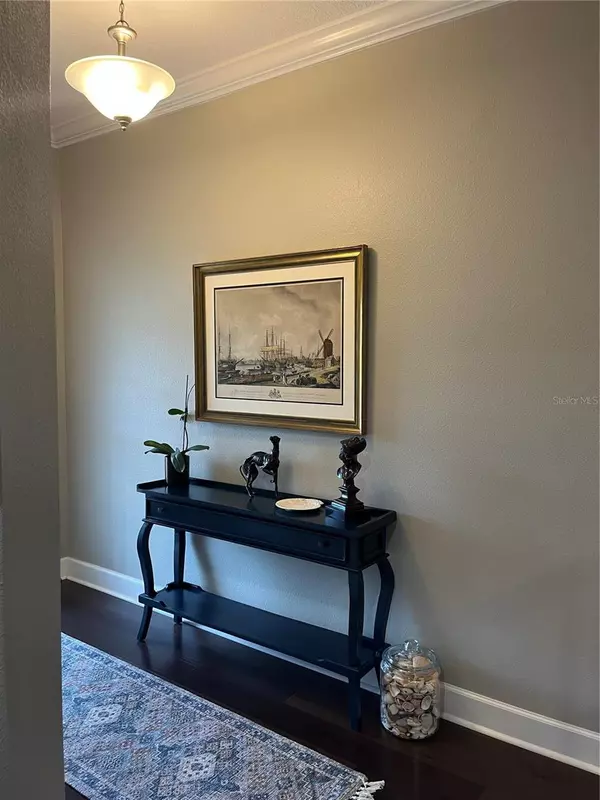$539,000
$539,000
For more information regarding the value of a property, please contact us for a free consultation.
3 Beds
3 Baths
2,333 SqFt
SOLD DATE : 10/05/2023
Key Details
Sold Price $539,000
Property Type Townhouse
Sub Type Townhouse
Listing Status Sold
Purchase Type For Sale
Square Footage 2,333 sqft
Price per Sqft $231
Subdivision Terracina Townhomes
MLS Listing ID T3472148
Sold Date 10/05/23
Bedrooms 3
Full Baths 2
Half Baths 1
Construction Status Financing
HOA Fees $385/mo
HOA Y/N Yes
Originating Board Stellar MLS
Year Built 2017
Annual Tax Amount $5,475
Lot Size 2,613 Sqft
Acres 0.06
Property Description
Welcome Home, to this gorgeous Terracina Lake townhouse, with fabulous views and upgrades throughout! Enter off the front porch entrance, with an expansive view of the well maintained and landscaped front plant bed, yard, palm trees and crepe myrtle trees that line the two main streets of this community. This 3 bedroom, 2 ½ bath, loft, 2 car garage townhouse welcomes you in on the first floor with
a beautiful laminate floors which is throughout the first floor, and to the right a remodeled laundry room, with brand new Whirlpool washer/dryer, custom cabinetry, and sink. Next, your remodeled half-bath is conveniently located on the first floor with access to the
garage door. Ground floor invites you into a well laid out kitchen with an island, custom pantry, brand new oven range and refrigerator, dining area and family/living room with 20-foot ceilings and collapsible sliding glass doors to the spacious screened-in lanai with door to the backyard. The large bedroom and updated an-suite bathroom are also on the ground floor with custom walk-in closet. A carpeted stairway leads you to the second floor, where there is a spacious loft that can be used for entertainment, home office or a fourth bedroom area, with views to the downstairs living room and outside windows. The second floor also has two large bedrooms with walk-in closets and full athroom for your family or guests with a hall closet for plenty of storage. The entire unit was freshly repainted in November 2022. The garage includes overhead storage for maximum floor space and accommodates two vehicles. This is a gated neighborhood in Hillsborough County’s A-rated school district, conveniently located between Westchase and Citrus Park on Sheldon Road. Minutes to the airport,
downtown Tampa, and Clearwater beaches. Entertainment, shopping, and dining are just moments away! Immaculately kept and move-in ready!
Location
State FL
County Hillsborough
Community Terracina Townhomes
Zoning RMC-20
Rooms
Other Rooms Loft
Interior
Interior Features Solid Wood Cabinets, Tray Ceiling(s), Window Treatments, Built-in Features, Ceiling Fans(s), Crown Molding, Eat-in Kitchen, High Ceilings, Master Bedroom Main Floor, Open Floorplan, Stone Counters, Thermostat, Walk-In Closet(s)
Heating Central, Electric
Cooling Central Air
Flooring Laminate, Carpet, Tile
Fireplace false
Appliance Dishwasher, Disposal, Dryer, Microwave, Range, Refrigerator, Washer
Laundry Inside, Laundry Room
Exterior
Exterior Feature Hurricane Shutters, Lighting, Rain Gutters, Sidewalk, Sliding Doors, Sprinkler Metered
Garage Driveway, Garage Door Opener, On Street
Garage Spaces 2.0
Fence Vinyl
Community Features Community Mailbox, Deed Restrictions, Gated Community - No Guard, Sidewalks
Utilities Available Sprinkler Meter, Public, Street Lights
Amenities Available Gated
Waterfront false
Roof Type Tile
Porch Enclosed, Rear Porch, Screened
Attached Garage true
Garage true
Private Pool No
Building
Lot Description Conservation Area, Landscaped, Sidewalk, Street Dead-End, Paved, Private
Entry Level Two
Foundation Slab
Lot Size Range 0 to less than 1/4
Builder Name Taylor Morrison
Sewer Public Sewer
Water None
Structure Type Stucco
New Construction false
Construction Status Financing
Schools
Elementary Schools Westchase-Hb
Middle Schools Sergeant Smith Middle-Hb
High Schools Sickles-Hb
Others
Pets Allowed Yes
HOA Fee Include Common Area Taxes, Escrow Reserves Fund, Insurance, Maintenance Structure, Maintenance Grounds, Management, Private Road
Senior Community No
Ownership Fee Simple
Monthly Total Fees $385
Acceptable Financing Cash, Conventional, VA Loan
Membership Fee Required Required
Listing Terms Cash, Conventional, VA Loan
Special Listing Condition None
Read Less Info
Want to know what your home might be worth? Contact us for a FREE valuation!

Our team is ready to help you sell your home for the highest possible price ASAP

© 2024 My Florida Regional MLS DBA Stellar MLS. All Rights Reserved.
Bought with KELLER WILLIAMS TAMPA CENTRAL

Find out why customers are choosing LPT Realty to meet their real estate needs
1400 S International Parkway Suite 1020 Lake Mary, FL 32746
Learn More About LPT Realty







