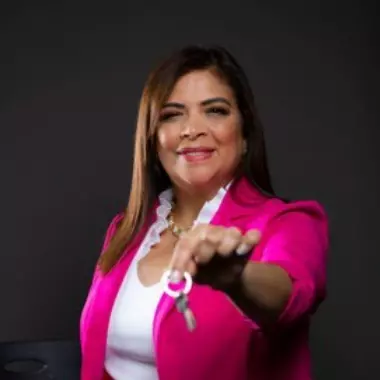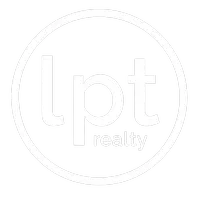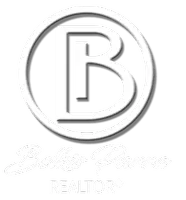$640,000
$649,900
1.5%For more information regarding the value of a property, please contact us for a free consultation.
4 Beds
3 Baths
3,029 SqFt
SOLD DATE : 03/29/2024
Key Details
Sold Price $640,000
Property Type Single Family Home
Sub Type Single Family Residence
Listing Status Sold
Purchase Type For Sale
Square Footage 3,029 sqft
Price per Sqft $211
Subdivision Upson Downs Sub
MLS Listing ID G5078509
Sold Date 03/29/24
Bedrooms 4
Full Baths 3
Construction Status Financing,Inspections
HOA Fees $150/mo
HOA Y/N Yes
Originating Board Stellar MLS
Year Built 2005
Annual Tax Amount $3,924
Lot Size 0.760 Acres
Acres 0.76
Lot Dimensions 219x211x126x184
Property Description
Welcome to Black Bear Reserve, where luxury meets comfort in this sprawling pool home nestled on a generous .76-acre lot. Offering over 3000 square feet of living space, this residence has undergone meticulous updates, ensuring a blend of modern amenities and style throughout, including a newer HVAC system installed in 2022 and a new roof as of February 2024. Step inside to a grand entrance, leading to an open and spacious layout with wood-look ceramic tile throughout. The spacious family room is ideal for hosting gatherings and creating lasting memories. The kitchen is a chef's haven, featuring beautiful quartz counters, shaker-style cabinets, a 10ft by 4ft center island, and state-of-the-art appliances. Retreat to the expansive primary suite, where tastefully adorned tray ceilings set the tone for relaxation. The generously sized primary bath and separate closets for him and her provide ample space and convenience. Each of the bathrooms, including those serving the remaining three well-proportioned bedrooms, has been thoughtfully updated to offer modern style and functionality, enhancing the overall living experience. The property's crown jewel is its expansive, beautifully designed swimming pool and patio area. Enjoy the tranquil ambiance accompanied by the soothing sounds of fountains and a waterfall, creating a personal oasis right in your backyard. The screened-in lanai and pool deck with custom pavers and multiple spaces for dining and lounging offer a luxurious and functional space for relaxation and entertainment. Plus, to top it off, the backyard is fully fenced, making it an ideal space for your furry companions to roam freely and safely. As a resident, you'll enjoy perks such as fiber internet and cable TV included with the HOA fee, granting access to the clubhouse, pickleball/tennis courts, playground, and non-motorized boat ramp. Golf enthusiasts will appreciate the proximity to the Black Bear Golf Club (membership or daily rates available), complete with its own restaurant that is open to the public.
Location
State FL
County Lake
Community Upson Downs Sub
Zoning PUD
Rooms
Other Rooms Family Room, Formal Dining Room Separate, Formal Living Room Separate
Interior
Interior Features Ceiling Fans(s), Eat-in Kitchen, Open Floorplan, Primary Bedroom Main Floor, Solid Wood Cabinets, Tray Ceiling(s), Vaulted Ceiling(s), Walk-In Closet(s), Window Treatments
Heating Central, Electric
Cooling Central Air
Flooring Ceramic Tile
Furnishings Unfurnished
Fireplace false
Appliance Dishwasher, Disposal, Electric Water Heater, Microwave, Range, Range Hood, Refrigerator
Laundry Inside, Laundry Room
Exterior
Exterior Feature Garden, Irrigation System, Lighting, Private Mailbox, Rain Gutters
Garage Driveway, Garage Door Opener, Garage Faces Side
Garage Spaces 2.0
Fence Other
Pool Deck, Gunite, In Ground, Salt Water, Screen Enclosure, Tile
Community Features Deed Restrictions, Golf, Restaurant, Tennis Courts
Utilities Available Cable Connected, Electricity Connected, Fiber Optics, Phone Available, Public, Water Connected
Amenities Available Playground, Recreation Facilities
Waterfront false
Water Access 1
Water Access Desc Lake
View Garden, Pool
Roof Type Shingle
Porch Covered, Deck, Enclosed, Front Porch, Screened
Attached Garage true
Garage true
Private Pool Yes
Building
Lot Description Landscaped, Near Golf Course, Oversized Lot, Paved
Entry Level One
Foundation Slab
Lot Size Range 1/2 to less than 1
Sewer Septic Tank
Water Private
Architectural Style Florida, Ranch
Structure Type Block
New Construction false
Construction Status Financing,Inspections
Others
Pets Allowed Yes
HOA Fee Include Cable TV,Internet,Maintenance Grounds,Recreational Facilities
Senior Community No
Ownership Fee Simple
Monthly Total Fees $150
Acceptable Financing Cash, Conventional, FHA, VA Loan
Membership Fee Required Required
Listing Terms Cash, Conventional, FHA, VA Loan
Special Listing Condition None
Read Less Info
Want to know what your home might be worth? Contact us for a FREE valuation!

Our team is ready to help you sell your home for the highest possible price ASAP

© 2024 My Florida Regional MLS DBA Stellar MLS. All Rights Reserved.
Bought with RE/MAX PREMIER REALTY

Find out why customers are choosing LPT Realty to meet their real estate needs
1400 S International Parkway Suite 1020 Lake Mary, FL 32746
Learn More About LPT Realty







