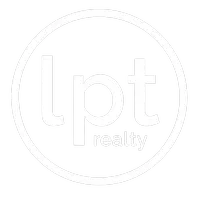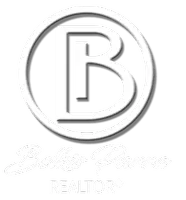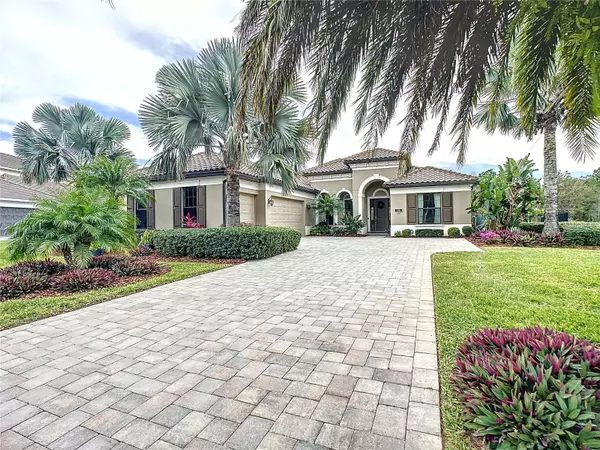$875,000
$895,000
2.2%For more information regarding the value of a property, please contact us for a free consultation.
3 Beds
3 Baths
2,588 SqFt
SOLD DATE : 04/03/2024
Key Details
Sold Price $875,000
Property Type Single Family Home
Sub Type Single Family Residence
Listing Status Sold
Purchase Type For Sale
Square Footage 2,588 sqft
Price per Sqft $338
Subdivision Rye Wilderness Estates Ph Ii
MLS Listing ID A4598683
Sold Date 04/03/24
Bedrooms 3
Full Baths 3
Construction Status Other Contract Contingencies
HOA Fees $76/qua
HOA Y/N Yes
Originating Board Stellar MLS
Year Built 2014
Annual Tax Amount $8,526
Lot Size 0.570 Acres
Acres 0.57
Property Description
Low HOAs, 0.57 acre fenced, Salt Spa heated Pool, tile roof, 3 car 923 sq ft side load garage, custom built Lee Wetherington, 4 hurricane sliders,3 BD & study, paver driveway & large lanai. This Superior Custom-Built LEE WETHERINGTON home offers luxury living on a quiet and private DEAD-END STREET within Rye Wilderness, a community known for its exceptional features such as no CDD taxes, low HOA fees, 1/2+ lots, TILE ROOFS, PAVER DRIVEWAYS, and oversized lanais. As you step inside, you'll be greeted by high ceilings, 8-FOOT DOORS, elaborate CROWN MOLDING (7.25"), and trey ceiling details, creating an immediate "wow" effect. The open layout of the living room allows for seamless interaction between the kitchen and dining areas. The kitchen is a chef's dream with solid 42-inch WOOD CABINETS, a breakfast bar, GE Cafe Series stainless steel appliances, soft-close drawers, and upgraded GRANITE countertops. Enjoy the serene view of the backyard through FOUR HURRICANE-RESISTANT SLIDERS, leading to the oversized lanai, complete with custom pavers and a 28x16-foot HEATED SALTWATER SPA POOL, perfect for entertaining or relaxation. The owner's suite is a retreat in itself, featuring brand NEW LUXURY VINYL FLOORING, his and her walk-in closets, French doors offering a view of the pool, and a private ensuite bathroom with dual granite vanities, a soaker tub, and a separate shower with a custom glass door. Bedroom #2 also boasts an ensuite custom bath for guests' total comfort. The bonus room at the back of the house offers a private entrance to the lanai and stunning views of the preserve. A study with new luxury vinyl flooring provides a functional space for work or relaxation. For those who appreciate a spacious garage, the 923 SQ FT GARAGE w/ hurricane resistant doors, easily accommodating 3.5 cars with side-load doors for optimal curb appeal, will not disappoint. Recent upgrades including 6-foot fencing, Exterior Painted, new landscaping, luxury vinyl flooring in the owner's suite and study, seamless gutters, landscaping lighting, a new salt cell generator, Ring outdoor cameras (5), additional paver walkways, a new dishwasher (8/23), hybrid 50-gallon hot water expansion tank, and whole house surge protection add to the home's appeal.
For a private preview of this exceptional property, call today. Bedroom Closet Type: Walk-in Closet (Primary Bedroom).
Location
State FL
County Manatee
Community Rye Wilderness Estates Ph Ii
Zoning PDR
Direction NE
Rooms
Other Rooms Bonus Room, Den/Library/Office, Family Room, Formal Dining Room Separate
Interior
Interior Features Ceiling Fans(s), Crown Molding, Eat-in Kitchen, High Ceilings, Kitchen/Family Room Combo, Living Room/Dining Room Combo, Open Floorplan, Primary Bedroom Main Floor, Solid Surface Counters, Solid Wood Cabinets, Split Bedroom, Thermostat, Tray Ceiling(s), Walk-In Closet(s), Window Treatments
Heating Electric
Cooling Central Air
Flooring Carpet, Luxury Vinyl, Tile
Furnishings Negotiable
Fireplace false
Appliance Built-In Oven, Cooktop, Dishwasher, Disposal, Dryer, Electric Water Heater, Exhaust Fan, Microwave, Refrigerator, Washer
Laundry Inside, Laundry Room
Exterior
Exterior Feature Dog Run, French Doors, Hurricane Shutters, Irrigation System, Lighting, Private Mailbox, Rain Gutters, Sidewalk, Sliding Doors
Garage Garage Door Opener, Garage Faces Side, Oversized
Garage Spaces 3.0
Fence Fenced
Pool Child Safety Fence, Gunite, Heated, In Ground, Lighting, Salt Water, Screen Enclosure
Community Features Deed Restrictions, Dog Park, Irrigation-Reclaimed Water, Park, Playground, Sidewalks
Utilities Available Cable Available, Electricity Connected, Sewer Connected, Sprinkler Recycled, Street Lights, Underground Utilities, Water Connected
Amenities Available Basketball Court, Park, Playground
Waterfront false
View Y/N 1
View Trees/Woods, Water
Roof Type Tile
Porch Covered, Enclosed, Front Porch, Screened
Attached Garage true
Garage true
Private Pool Yes
Building
Lot Description Conservation Area, Landscaped, Level, Oversized Lot, Private, Sidewalk, Street Dead-End, Paved
Story 1
Entry Level One
Foundation Slab
Lot Size Range 1/2 to less than 1
Builder Name Lee Wetherington
Sewer Public Sewer
Water Public
Architectural Style Florida
Structure Type Block,Stucco
New Construction false
Construction Status Other Contract Contingencies
Schools
Elementary Schools Gene Witt Elementary
Middle Schools Nolan Middle
High Schools Parrish Community High
Others
Pets Allowed Yes
Senior Community No
Ownership Fee Simple
Monthly Total Fees $76
Acceptable Financing Cash, Conventional
Membership Fee Required Required
Listing Terms Cash, Conventional
Special Listing Condition None
Read Less Info
Want to know what your home might be worth? Contact us for a FREE valuation!

Our team is ready to help you sell your home for the highest possible price ASAP

© 2024 My Florida Regional MLS DBA Stellar MLS. All Rights Reserved.
Bought with RE/MAX ALLIANCE GROUP

Find out why customers are choosing LPT Realty to meet their real estate needs
1400 S International Parkway Suite 1020 Lake Mary, FL 32746
Learn More About LPT Realty







