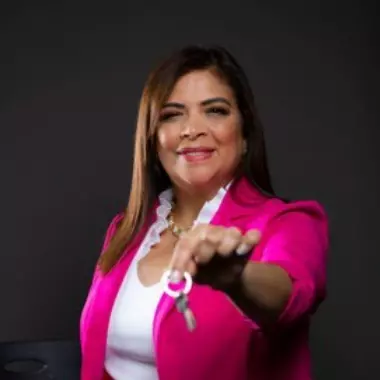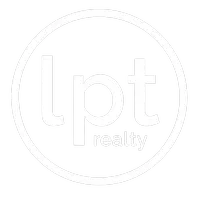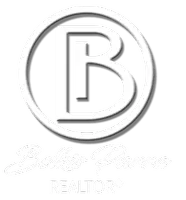$317,000
$317,000
For more information regarding the value of a property, please contact us for a free consultation.
3 Beds
2 Baths
1,525 SqFt
SOLD DATE : 10/11/2024
Key Details
Sold Price $317,000
Property Type Single Family Home
Sub Type Single Family Residence
Listing Status Sold
Purchase Type For Sale
Square Footage 1,525 sqft
Price per Sqft $207
Subdivision River Bend Ph 1A
MLS Listing ID T3549828
Sold Date 10/11/24
Bedrooms 3
Full Baths 2
HOA Fees $9
HOA Y/N Yes
Originating Board Stellar MLS
Year Built 2009
Annual Tax Amount $6,991
Lot Size 6,534 Sqft
Acres 0.15
Lot Dimensions 57.15x112
Property Description
Welcome to this charming 3 bedroom, 2 bathroom home, offering a desirable split open floor plan perfect for modern living. The spacious kitchen comes complete with all appliances and a convenient pantry closet, making meal prep a breeze. Enjoy seamless indoor-outdoor living with sliders that open to a fully fenced backyard, featuring a covered cozy lanai and deck-ideal for relaxation and entertaining. Plus no neighbors in the back! The primary bedroom is a true retreat, boasting a walk-in closet plus second closet and an en suite bathroom with a separate tub and shower. On the opposite side of the home, you will find two additional bedrooms that share a well-appointed hallway bath, providing privacy and comfort for family and guests. A dedicated laundry room is located off the attached 2-car garage adding convenience to your daily routine. NO CARPET here! Mostly laminate flooring throughtout minus the bathrooms. This home is ready to welcome you! TAXES REFLECT NON-OWNER OCCUPIED.
Location
State FL
County Hillsborough
Community River Bend Ph 1A
Zoning PD
Interior
Interior Features Living Room/Dining Room Combo, Open Floorplan, Split Bedroom, Walk-In Closet(s)
Heating Central
Cooling Central Air
Flooring Ceramic Tile, Vinyl
Fireplace false
Appliance Dishwasher, Dryer, Exhaust Fan, Microwave, Range, Refrigerator, Washer
Laundry Inside, Laundry Room
Exterior
Exterior Feature Lighting, Sidewalk, Sliding Doors
Garage Spaces 2.0
Fence Vinyl
Utilities Available BB/HS Internet Available, Electricity Connected, Water Connected
Waterfront false
Roof Type Shingle
Porch Covered, Deck, Front Porch, Patio
Attached Garage true
Garage true
Private Pool No
Building
Story 1
Entry Level One
Foundation Slab
Lot Size Range 0 to less than 1/4
Sewer Public Sewer
Water Public
Structure Type Stucco
New Construction false
Others
Pets Allowed Cats OK, Dogs OK
Senior Community No
Ownership Fee Simple
Monthly Total Fees $18
Acceptable Financing Cash, Conventional, FHA, VA Loan
Membership Fee Required Required
Listing Terms Cash, Conventional, FHA, VA Loan
Special Listing Condition None
Read Less Info
Want to know what your home might be worth? Contact us for a FREE valuation!

Our team is ready to help you sell your home for the highest possible price ASAP

© 2024 My Florida Regional MLS DBA Stellar MLS. All Rights Reserved.
Bought with PHILIDOR BRADY & CO REALTY LLC

Find out why customers are choosing LPT Realty to meet their real estate needs
1400 S International Parkway Suite 1020 Lake Mary, FL 32746
Learn More About LPT Realty







