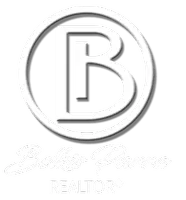$2,772,000
$2,850,000
2.7%For more information regarding the value of a property, please contact us for a free consultation.
4 Beds
4 Baths
3,869 SqFt
SOLD DATE : 11/15/2024
Key Details
Sold Price $2,772,000
Property Type Single Family Home
Sub Type Single Family Residence
Listing Status Sold
Purchase Type For Sale
Square Footage 3,869 sqft
Price per Sqft $716
Subdivision Davis Islands Pb10 Pg52 To 57
MLS Listing ID T3529149
Sold Date 11/15/24
Bedrooms 4
Full Baths 4
Construction Status Inspections
HOA Y/N No
Originating Board Stellar MLS
Year Built 2024
Annual Tax Amount $11,712
Lot Size 6,969 Sqft
Acres 0.16
Lot Dimensions 56x123
Property Description
Under Construction. Currently under development, this exceptional two-story single-family residence is meticulously crafted for your utmost comfort and practicality. Situated on the serene and welcoming Geneva Place on Davis Islands, this location remains one of the area's best-kept secrets. Boasting a 2-car garage, a pool/spa combination, an outdoor grilling area, and two expansive levels of living space, this home offers 4 bedrooms, 4 bathrooms, and nearly 4,000 square feet of heated living area.
The ground floor features a spacious great room/kitchen duo equipped with top-of-the-line Professional GE Monogram appliances, wine and beverage refrigerators, a generous dining space, and a convenient mudroom adjacent to the garage. Additionally, a first-floor bedroom with an attached bath and walk-in closet is also present.
Ascending to the upper floor, you will discover a luxurious master suite with a sizable sitting area, custom his and hers closets, and a spa-like bathroom with a freestanding tub. Two more bedrooms with en-suite bathrooms, a versatile flex room suitable for various uses, and a laundry room complete the second level.
The outdoor area is designed for seamless Florida entertainment, featuring a saltwater pool, a sun shelf, and spa by Blue Sky Pools, all enclosed within a fully fenced and landscaped backyard. Noteworthy features of this turnkey residence include icynene open-cell foam insulation in the attic and between floors, Gypcrete installation on the second level, sound barrier Batt insulation, a 16 SEER split HVAC system, pre-wiring for security cameras and multi-zone music systems, low-E impact-rated windows and doors, built-in home pest defense tubes, and an automated Rainbird irrigation system. The lofty garage ceilings provide ample space for the buyer to easily install a car lift.
Located on beautiful Davis Islands a short distance from the walking and bike path and a short distance from Davis Islands Village with many restaurants, shops, and bars. Bring your golf cart and enjoy the Island lifestyle with walking / biking paths, baseball fields, public tennis courts, public historic pool, two dog parks, a beach, public marina, and an airport. Additionally, located only minutes from Downtown Tampa, Water Street, Sparkman Wharf, and the Tampa Riverwalk, makes this neighborhood the most desired in South Tampa.
Location
State FL
County Hillsborough
Community Davis Islands Pb10 Pg52 To 57
Zoning RS-60
Rooms
Other Rooms Bonus Room, Den/Library/Office, Great Room, Inside Utility
Interior
Interior Features Built-in Features, Coffered Ceiling(s), Crown Molding, High Ceilings, In Wall Pest System, Kitchen/Family Room Combo, PrimaryBedroom Upstairs, Solid Surface Counters, Solid Wood Cabinets, Thermostat, Walk-In Closet(s)
Heating Central, Electric, Heat Pump
Cooling Central Air
Flooring Ceramic Tile, Hardwood
Furnishings Unfurnished
Fireplace false
Appliance Built-In Oven, Cooktop, Dishwasher, Disposal, Freezer, Gas Water Heater, Microwave, Range Hood, Refrigerator, Wine Refrigerator
Laundry Electric Dryer Hookup, Inside, Laundry Room, Washer Hookup
Exterior
Exterior Feature Awning(s), Irrigation System, Outdoor Grill, Outdoor Kitchen, Private Mailbox, Rain Gutters, Sidewalk, Sliding Doors
Garage Driveway, Garage Door Opener
Garage Spaces 2.0
Pool Heated, In Ground, Lighting, Salt Water
Community Features Airport/Runway, Dog Park, Golf Carts OK, Irrigation-Reclaimed Water, Park, Playground, Pool, Restaurant, Sidewalks, Tennis Courts
Utilities Available BB/HS Internet Available, Cable Available, Electricity Connected, Phone Available, Propane, Public, Sewer Connected, Street Lights, Water Connected
Waterfront false
View City
Roof Type Metal,Shingle
Porch Covered, Front Porch, Rear Porch
Attached Garage true
Garage true
Private Pool Yes
Building
Lot Description Flood Insurance Required, FloodZone, City Limits, Sidewalk
Story 1
Entry Level Two
Foundation Block, Stem Wall
Lot Size Range 0 to less than 1/4
Builder Name Baylife Builders
Sewer Public Sewer
Water Public
Architectural Style Contemporary
Structure Type Block,HardiPlank Type,Wood Frame
New Construction true
Construction Status Inspections
Schools
Elementary Schools Gorrie-Hb
Middle Schools Wilson-Hb
High Schools Plant-Hb
Others
Pets Allowed Yes
Senior Community No
Ownership Fee Simple
Acceptable Financing Cash, Conventional, FHA, VA Loan
Listing Terms Cash, Conventional, FHA, VA Loan
Special Listing Condition None
Read Less Info
Want to know what your home might be worth? Contact us for a FREE valuation!

Our team is ready to help you sell your home for the highest possible price ASAP

© 2024 My Florida Regional MLS DBA Stellar MLS. All Rights Reserved.
Bought with SMITH & ASSOCIATES REAL ESTATE

Find out why customers are choosing LPT Realty to meet their real estate needs
1400 S International Parkway Suite 1020 Lake Mary, FL 32746
Learn More About LPT Realty







